Arcadia Park Apts - Apartment Living in Tucson, AZ
About
Welcome to Arcadia Park Apts
250 N. Arcadia Ave. Tucson, AZ 85711P: 888-316-2178 TTY: 711
F: 520-790-3309
Office Hours
Monday through Friday 8:30 AM to 5:30 PM. Saturday 10:00 AM to 5:00 PM.
Welcome home to Arcadia Park Apartment Homes, conveniently located between E. Broadway Blvd. and E. 5th Street, near the heart of Tucson, Arizona. This fantastic location makes it easy to live where you like to work and play. Nearby you will find Pima Community College, Tucson College, and it is just a short drive to The University of Arizona, Reffkin Tennis Center, Randolph Golf Course and Reid Park Zoo. Surrounded by beautiful mountain ranges, Tuscon is a city that you will have the freedom to enjoy many opportunities for outdoor recreation as well as great dining and shopping alternatives.
We welcome you to our beautifully landscaped community offering one and two bedroom apartments for rent. Each home features an all-electric gourmet kitchen complete with a breakfast bar and pantry for all of your gourmet cooking needs. You will love the view from your own private patio or balcony and enjoy spacious walk-in closets, air conditioning, plush carpeting, and vertical blinds. Your comfort and satisfaction are of utmost importance to us.
Luxury doesn’t stop inside your apartment! Take time to enjoy our sparkling community swimming pool or soothing spa. Relax at our resident clubhouse, or take in a movie from our video library. Entertain friends and family in our picnic area with barbecues, or take a walk in our nearby public park with your furry friend, because we are a pet-friendly community. Our residents at Arcadia Park appreciate the ease of our on-site laundry facility, on-call and on-site maintenance team and convenient access to public transportation. Take a look at our photo gallery and see why Arcadia Park Apartment Homes is one of the best-kept secrets in Tucson, Arizona!
😃 Call or Stop by Today to check out our new Fitness Center!
Floor Plans
1 Bedroom Floor Plan
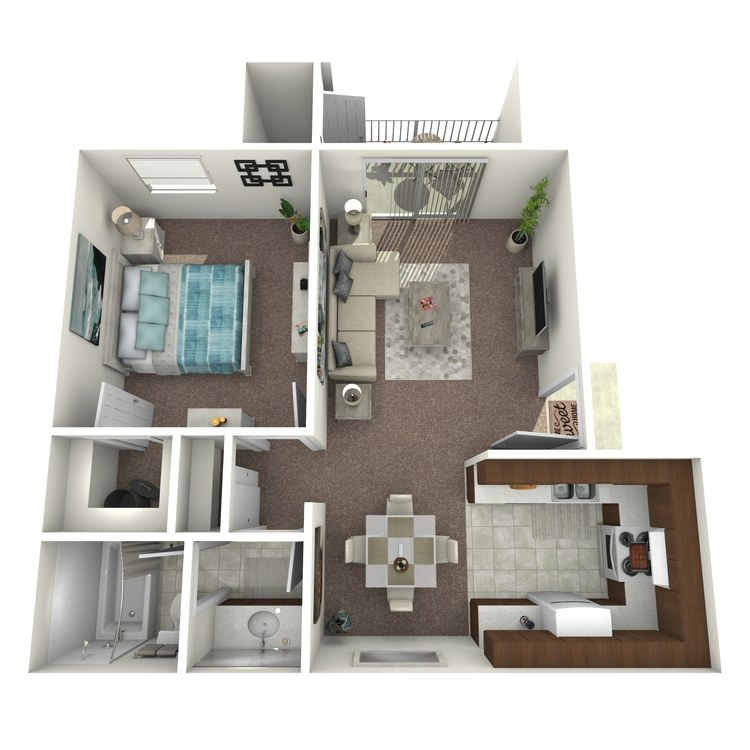
Tranquility
Details
- Beds: 1 Bedroom
- Baths: 1
- Square Feet: 662
- Rent: $900-$1095
- Deposit: Call for details.
Floor Plan Amenities
- All-electric Kitchen
- Cable Ready
- Carpeted Floors
- Ceiling Fans
- Central Heating and Air Conditioning
- Dishwasher
- Extra Storage
- Pantry
- Private Patio or Balcony
- Refrigerator
- Spacious Walk-in Closets
- Vertical Blinds
* In select apartment homes
Floor Plan Photos
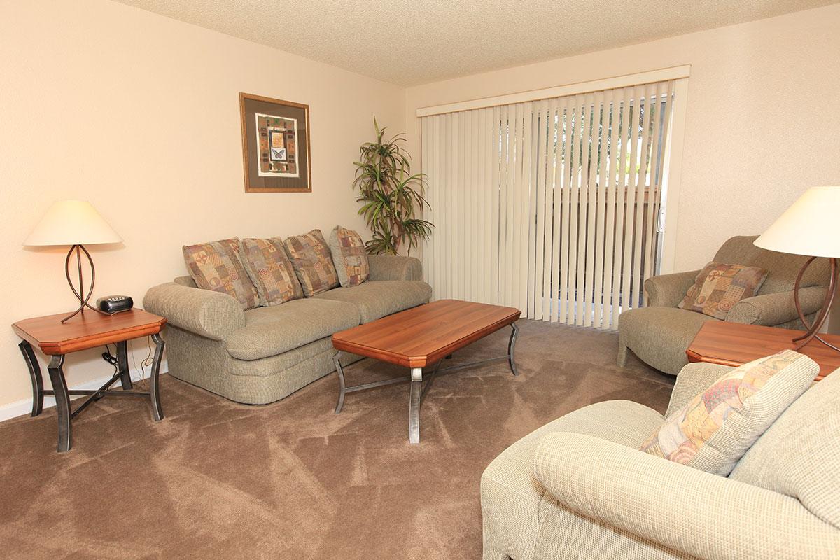
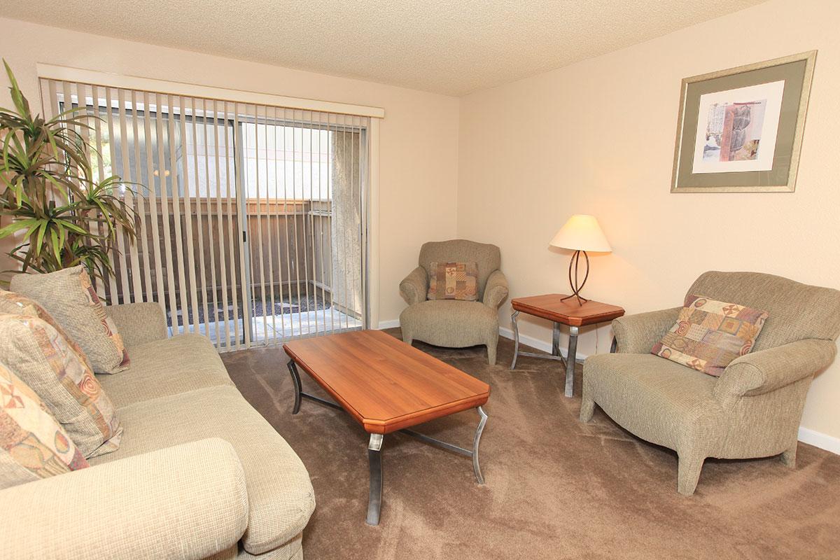
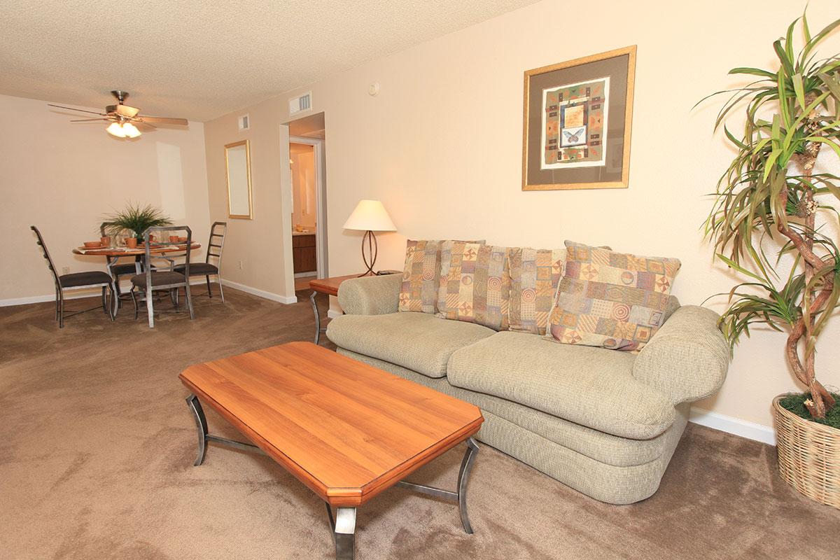
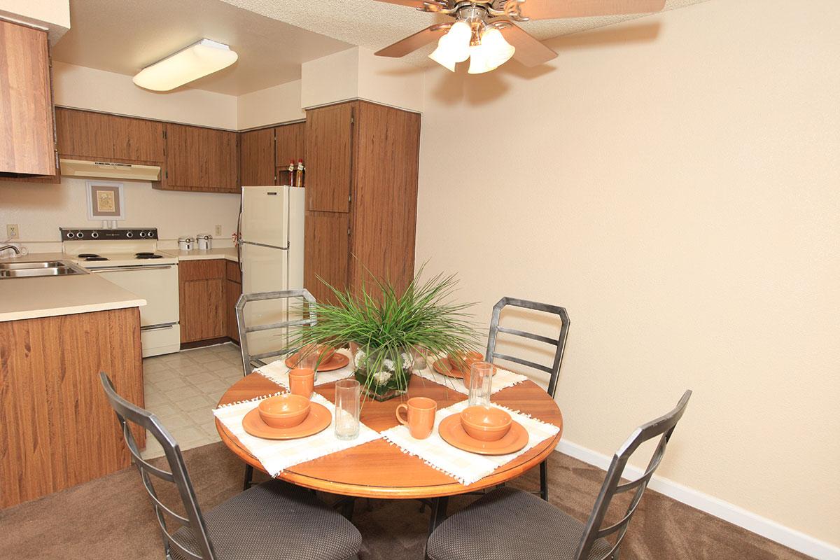
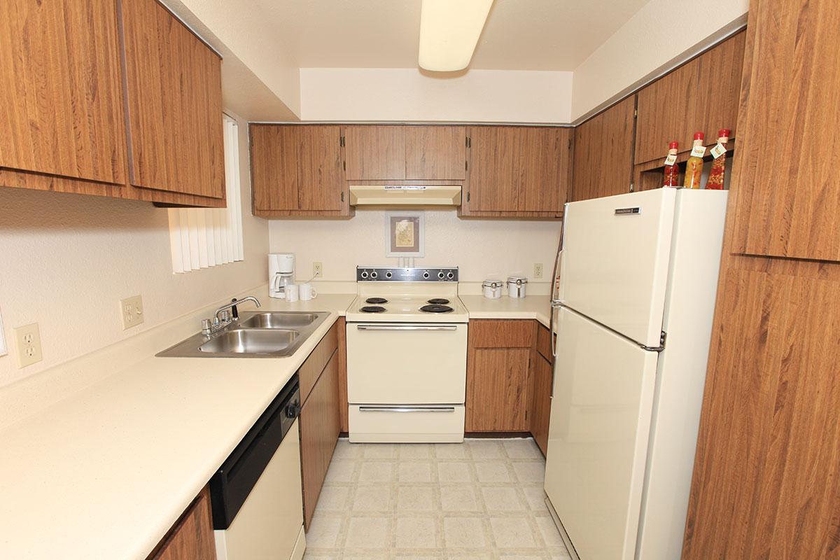
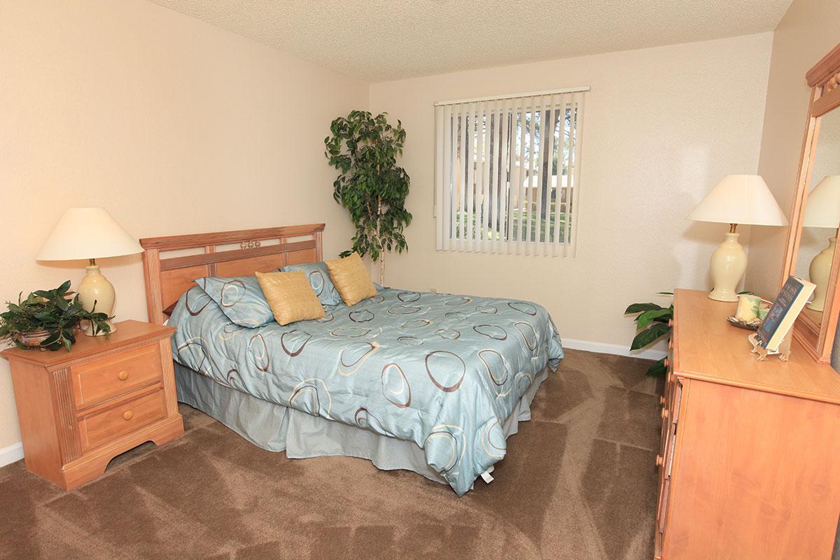
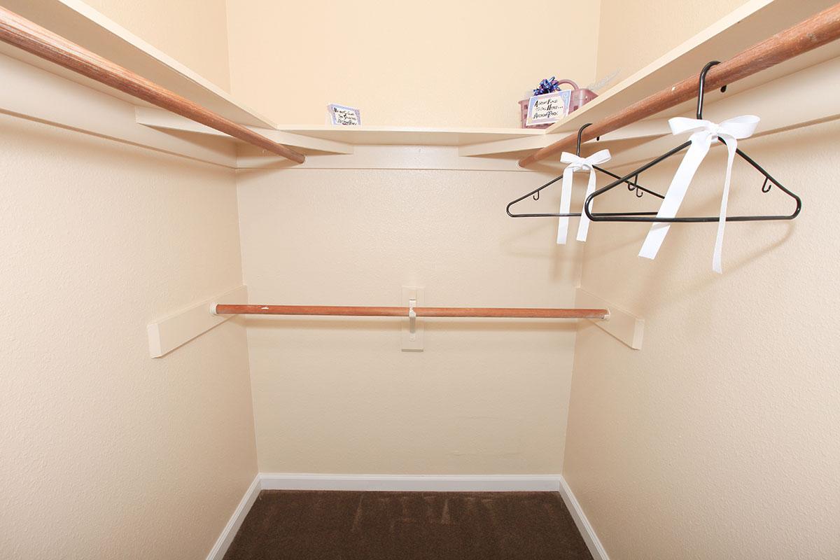
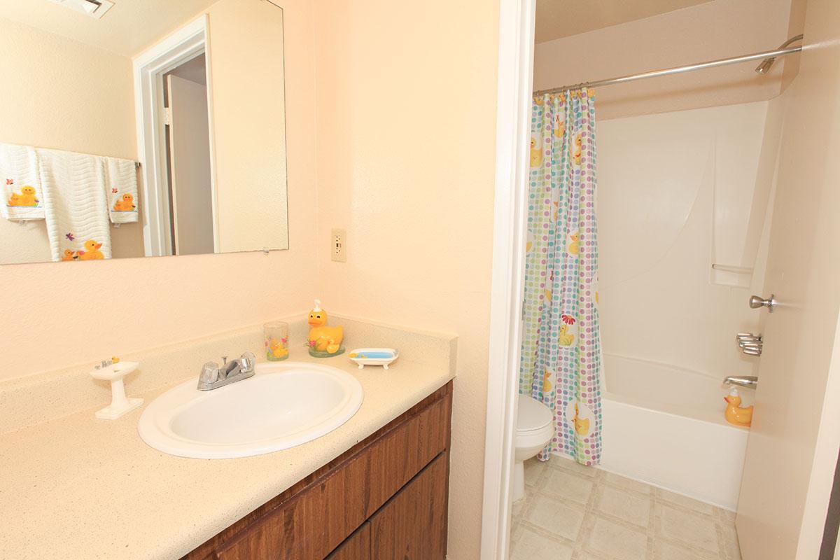
2 Bedroom Floor Plan
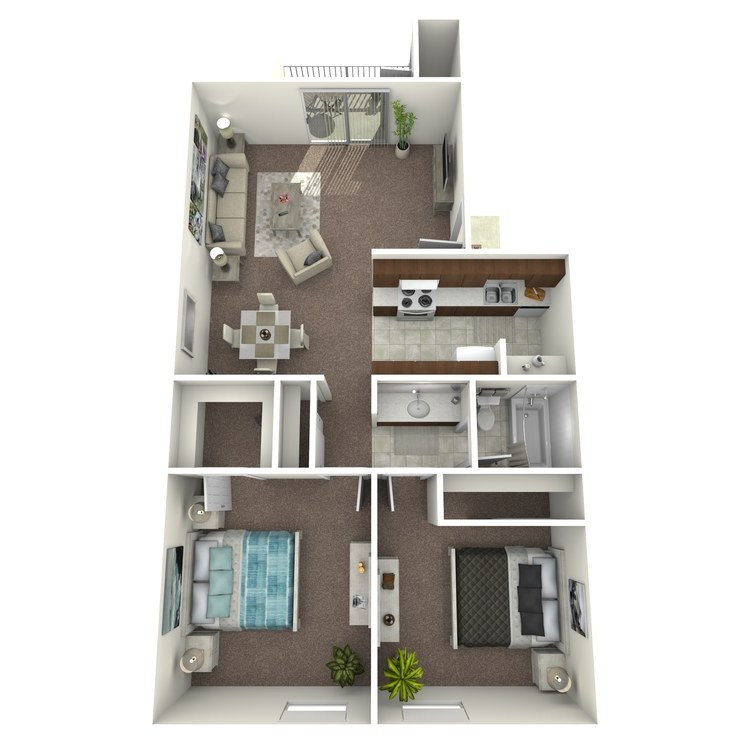
Serenity
Details
- Beds: 2 Bedrooms
- Baths: 1
- Square Feet: 850
- Rent: $1120-$1195
- Deposit: Call for details.
Floor Plan Amenities
- All-electric Kitchen
- Cable Ready
- Carpeted Floors
- Ceiling Fans
- Central Heating and Air Conditioning
- Dishwasher
- Extra Storage
- Pantry
- Private Patio or Balcony
- Refrigerator
- Spacious Walk-in Closets
- Vertical Blinds
* In select apartment homes
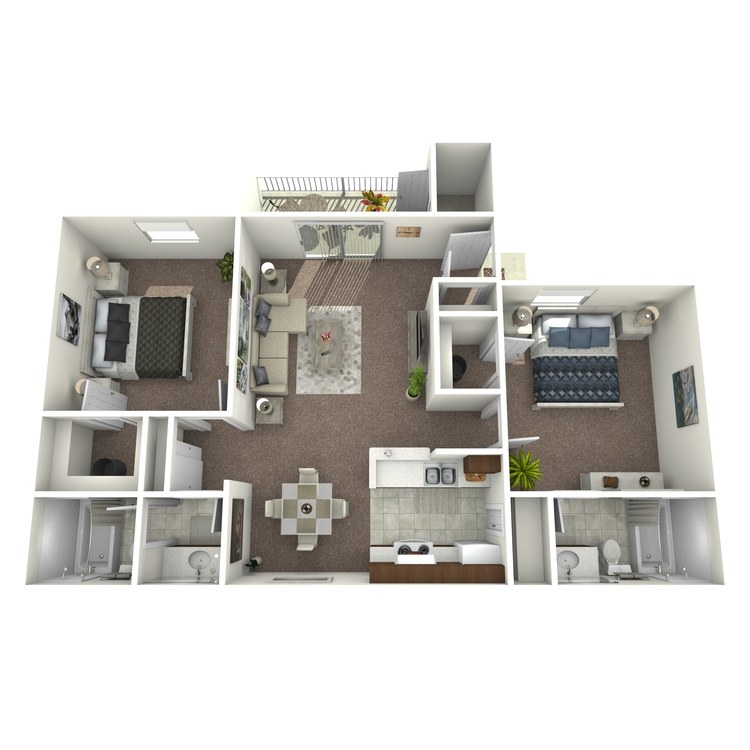
Utopia
Details
- Beds: 2 Bedrooms
- Baths: 2
- Square Feet: 900
- Rent: $1220-$1360
- Deposit: Call for details.
Floor Plan Amenities
- All-electric Kitchen
- Cable Ready
- Carpeted Floors
- Ceiling Fans
- Central Heating and Air Conditioning
- Dishwasher
- Extra Storage
- Pantry
- Private Patio or Balcony
- Refrigerator
- Spacious Walk-in Closets
- Vertical Blinds
* In select apartment homes
Floor Plan Photos
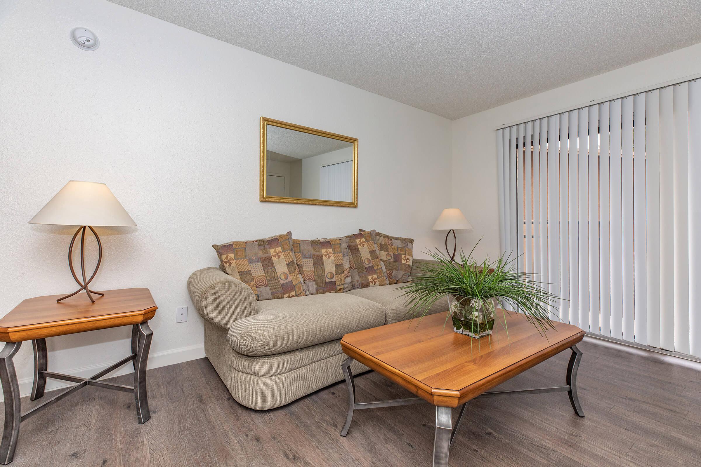
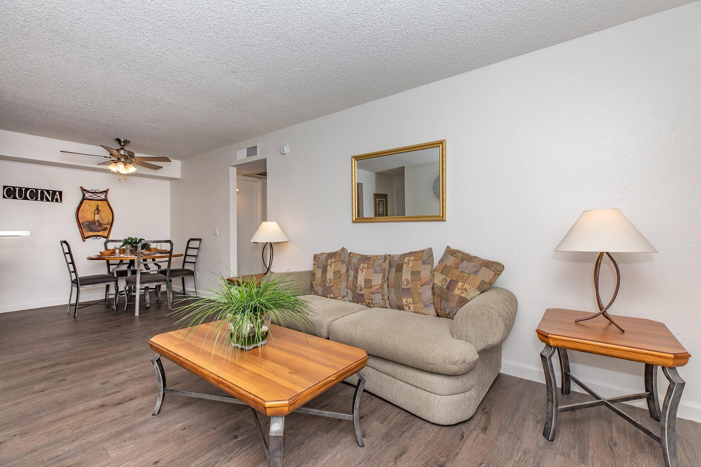
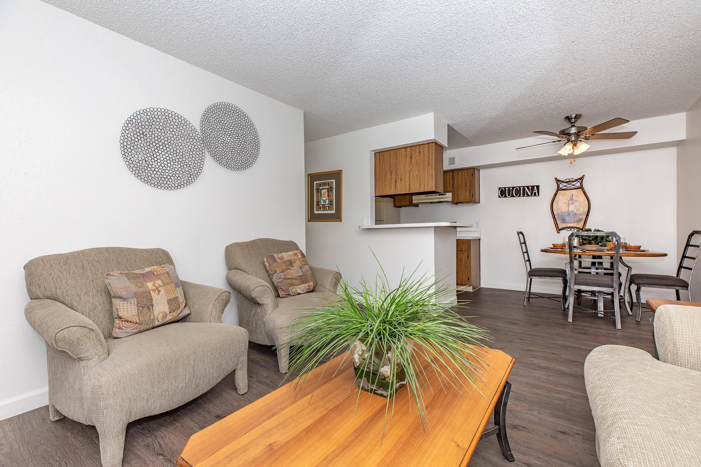
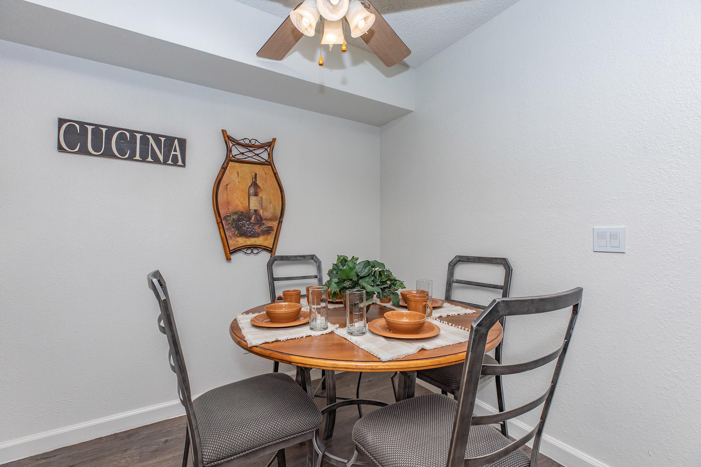
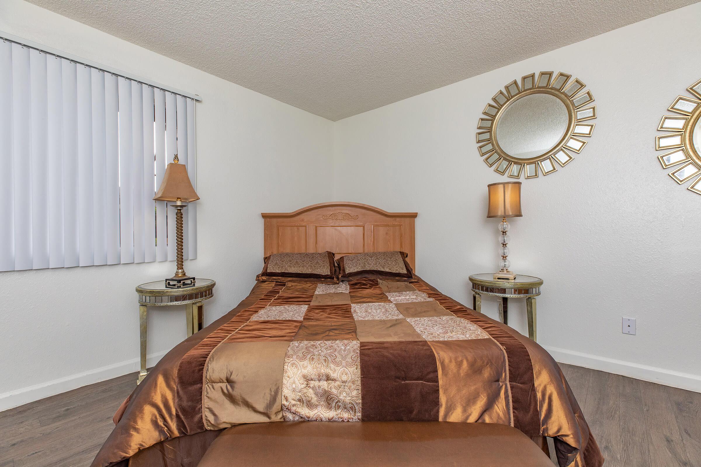
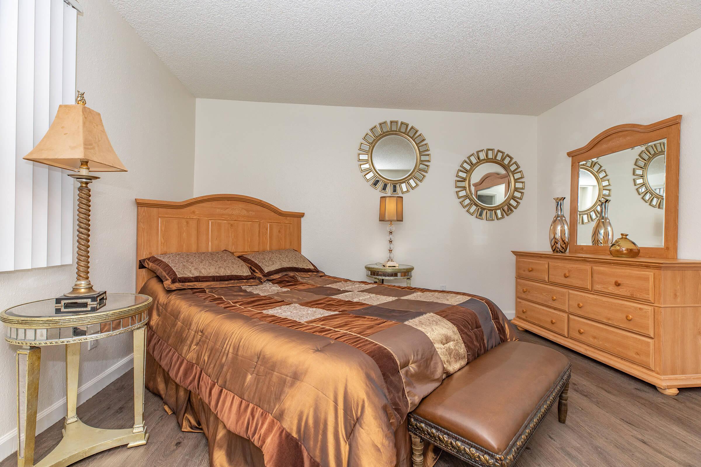
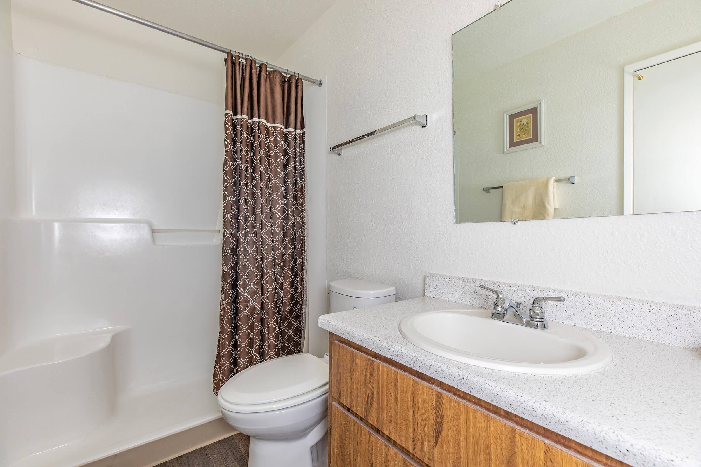
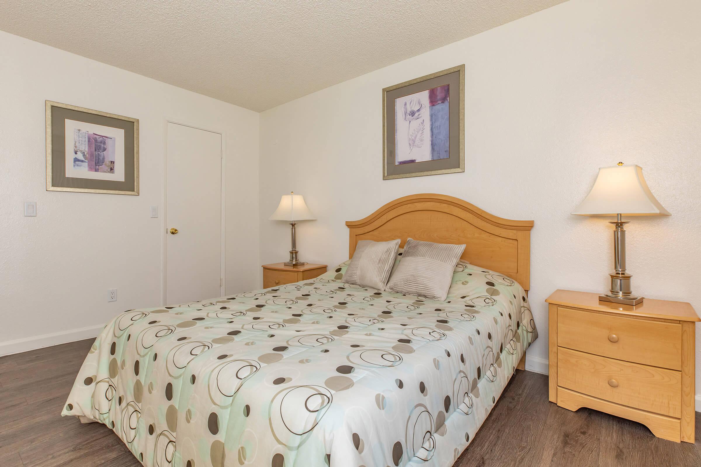
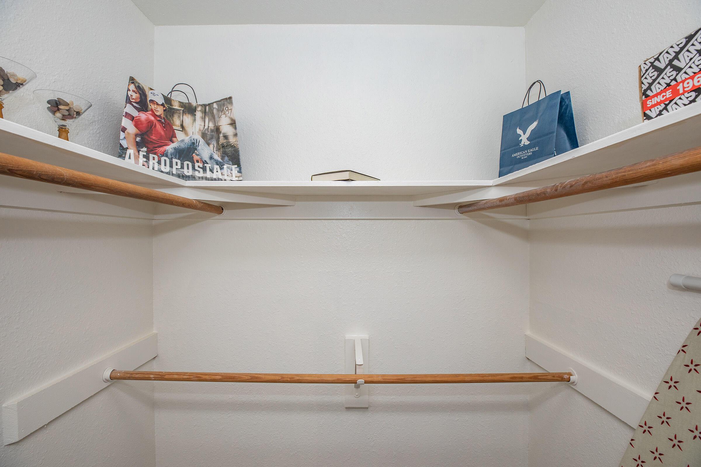
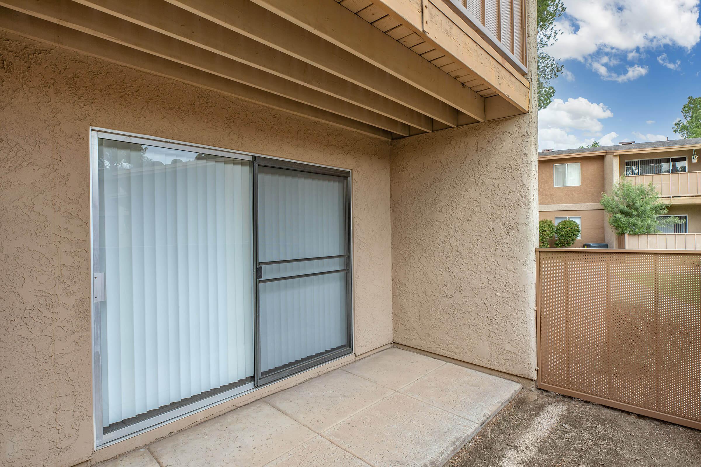
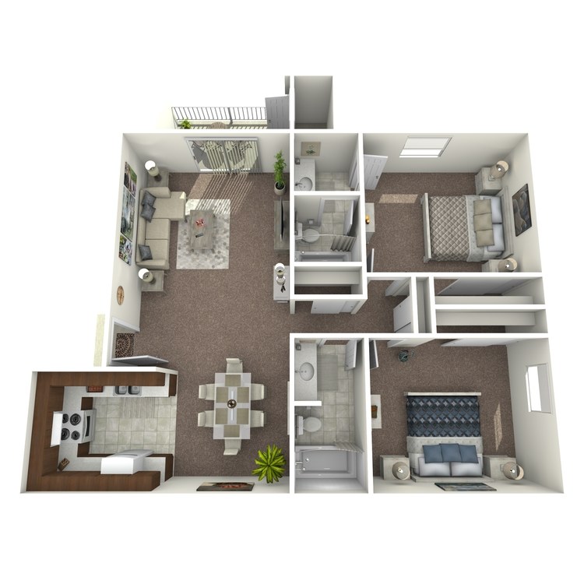
Harmony
Details
- Beds: 2 Bedrooms
- Baths: 2
- Square Feet: 962
- Rent: $1300-$1380
- Deposit: Call for details.
Floor Plan Amenities
- All-electric Kitchen
- Cable Ready
- Carpeted Floors
- Ceiling Fans
- Central Heating and Air Conditioning
- Dishwasher
- Extra Storage
- Pantry
- Private Patio or Balcony
- Refrigerator
- Spacious Walk-in Closets
- Vertical Blinds
* In select apartment homes
Show Unit Location
Select a floor plan or bedroom count to view those units on the overhead view on the site map. If you need assistance finding a unit in a specific location please call us at 888-316-2178 TTY: 711.
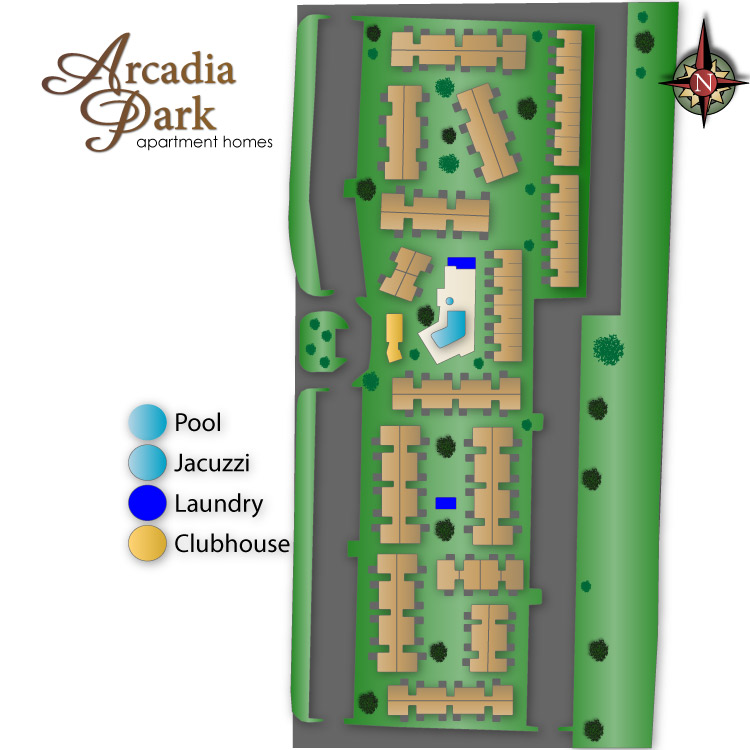
Unit: 1012
- 2 Bed, 2 Bath
- Availability:Now
- Rent:From $1300
- Square Feet:962
- Floor Plan:Harmony
Unit: 1514
- 2 Bed, 2 Bath
- Availability:Now
- Rent:From $1300
- Square Feet:962
- Floor Plan:Harmony
Unit: 424
- 2 Bed, 2 Bath
- Availability:Now
- Rent:From $1300
- Square Feet:962
- Floor Plan:Harmony
Unit: 807
- 2 Bed, 1 Bath
- Availability:2024-06-14
- Rent:From $1130
- Square Feet:850
- Floor Plan:Serenity
Unit: 703
- 2 Bed, 1 Bath
- Availability:2024-06-24
- Rent:From $1130
- Square Feet:850
- Floor Plan:Serenity
Unit: 814
- 2 Bed, 1 Bath
- Availability:2024-07-08
- Rent:From $1120
- Square Feet:850
- Floor Plan:Serenity
Unit: 1216
- 1 Bed, 1 Bath
- Availability:Now
- Rent:From $900
- Square Feet:662
- Floor Plan:Tranquility
Unit: 1410
- 1 Bed, 1 Bath
- Availability:Now
- Rent:From $900
- Square Feet:662
- Floor Plan:Tranquility
Unit: 915
- 1 Bed, 1 Bath
- Availability:2024-06-08
- Rent:From $910
- Square Feet:662
- Floor Plan:Tranquility
Unit: 312
- 2 Bed, 2 Bath
- Availability:Now
- Rent:From $1350
- Square Feet:900
- Floor Plan:Utopia
Unit: 515
- 2 Bed, 2 Bath
- Availability:Now
- Rent:From $1360
- Square Feet:900
- Floor Plan:Utopia
Unit: 108
- 2 Bed, 2 Bath
- Availability:2024-04-29
- Rent:From $1220
- Square Feet:900
- Floor Plan:Utopia
Amenities
Explore what your community has to offer
Community Features
- Access to Public Transportation
- Assigned Parking
- Beautiful Landscaping
- Business Center
- Cable Available
- Clothes Care Center
- Clubhouse
- Copy and Fax Service
- Covered Parking
- Easy Access to Shopping
- Guest Parking
- On-call and On-site Maintenance
- Part-time Courtesy Patrol
- Picnic Area with Barbecue
- Public Park Nearby
- Shimmering Swimming Pool
- Soothing Hot Tub
- Video Library
Interior Features
- All-electric Kitchen
- Cable Ready
- Carpeted Floors
- Ceiling Fans
- Central Heating and Air Conditioning
- Dishwasher
- Extra Storage
- Pantry
- Private Patio or Balcony
- Refrigerator
- Spacious Walk-in Closets
- Vertical Blinds
Pet Policy
Pets Welcome Upon Approval. Pet deposit of $300 is required. One half of the deposit is refundable. Breed Restrictions Apply. Doberman Pinschers, Chows, Rottweiler's, all Wolf breeds, and Pit Bulls are not permitted.
Photos
Amenities
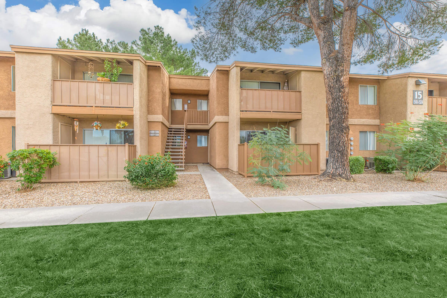

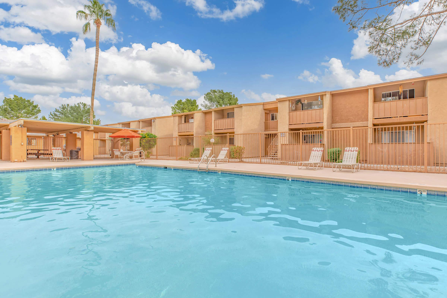
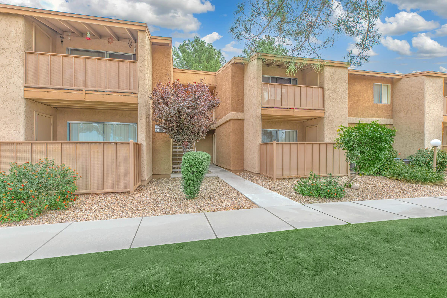
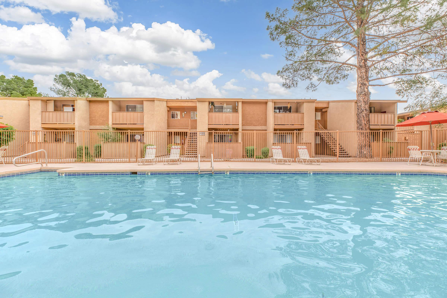
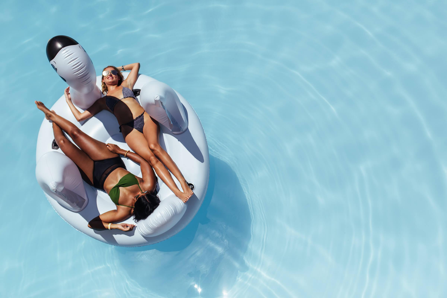
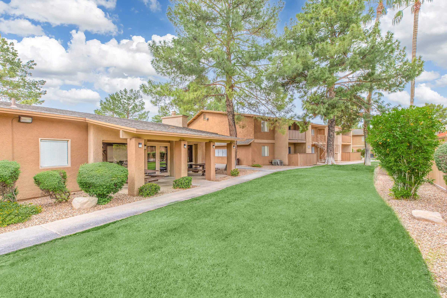
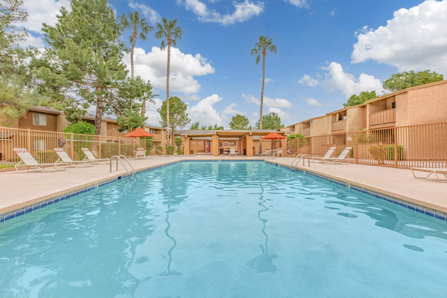
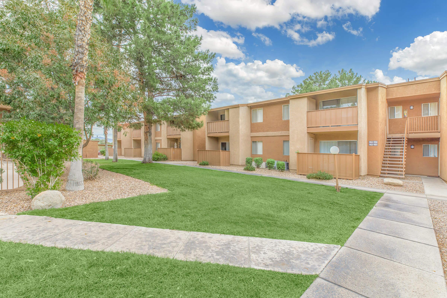

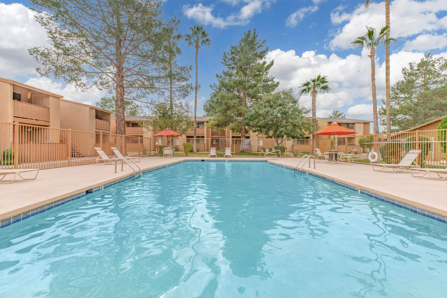
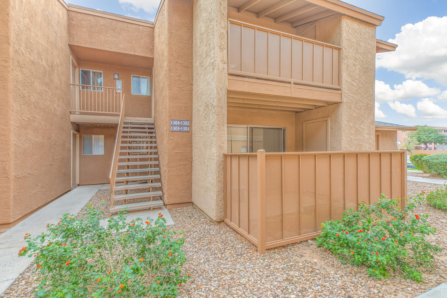
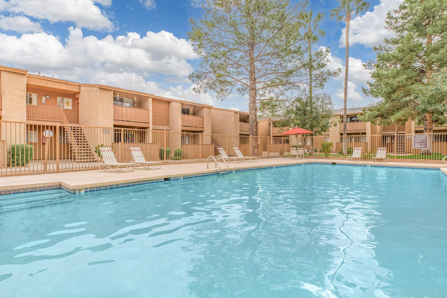
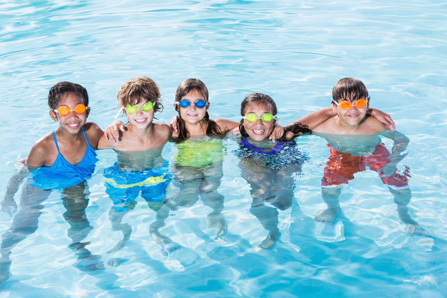
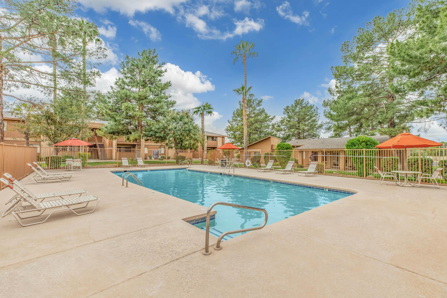
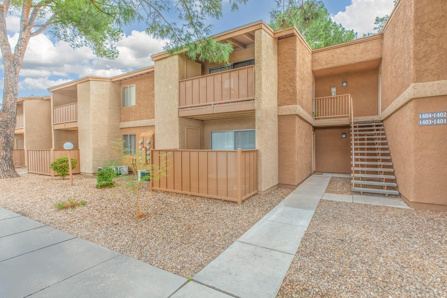
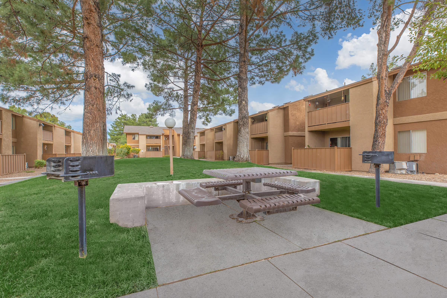

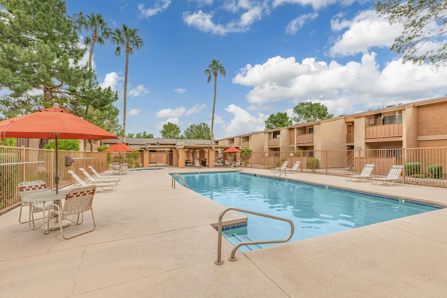
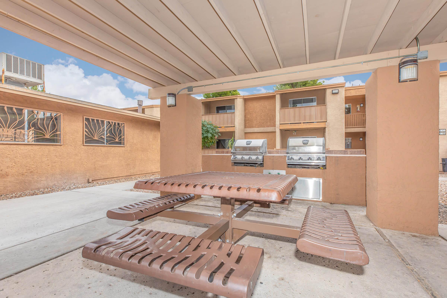
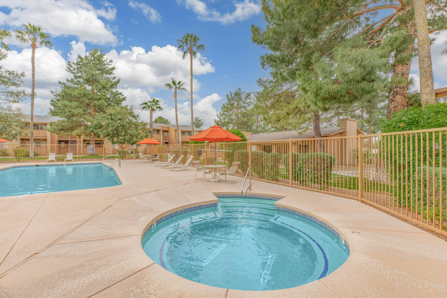
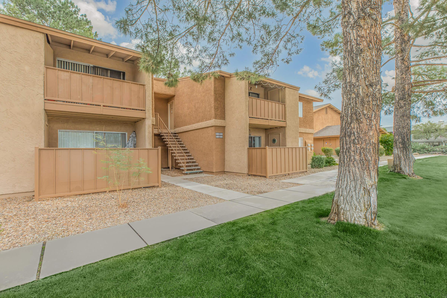

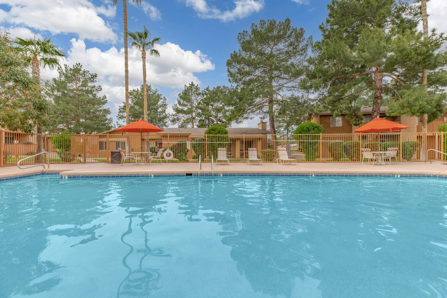
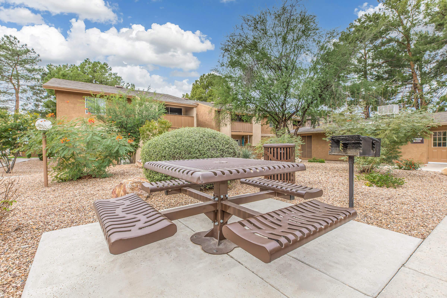
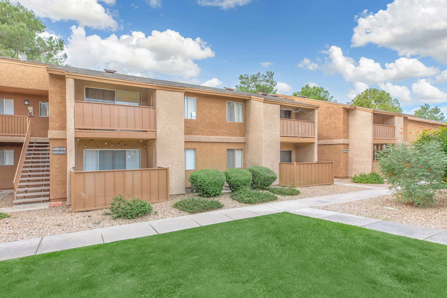
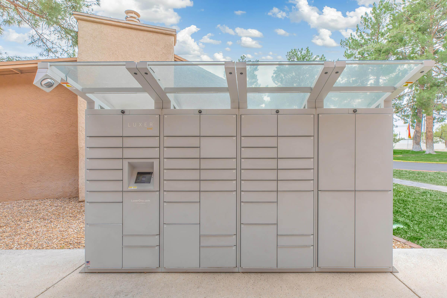
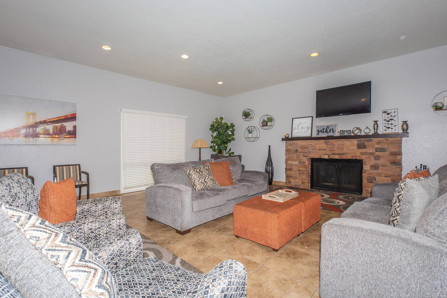
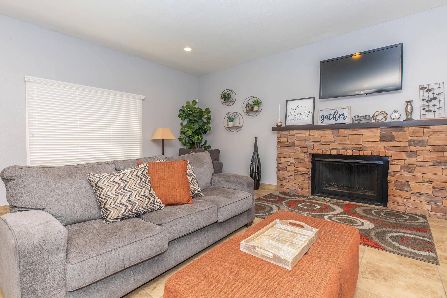

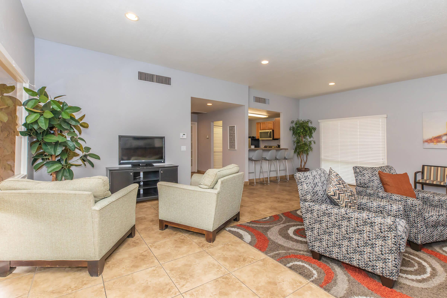
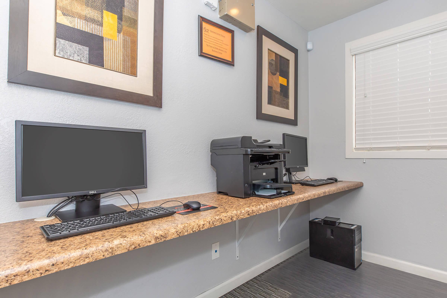
Tranquility








Utopia










Neighborhood
Points of Interest
Arcadia Park Apts
Located 250 N. Arcadia Ave. Tucson, AZ 85711Bank
Elementary School
Entertainment
Grocery Store
High School
Hospital
Middle School
Museum
Other
Park
Post Office
Restaurant
Shopping
University
Contact Us
Come in
and say hi
250 N. Arcadia Ave.
Tucson,
AZ
85711
Phone Number:
888-316-2178
TTY: 711
Fax: 520-790-3309
Office Hours
Monday through Friday 8:30 AM to 5:30 PM. Saturday 10:00 AM to 5:00 PM.